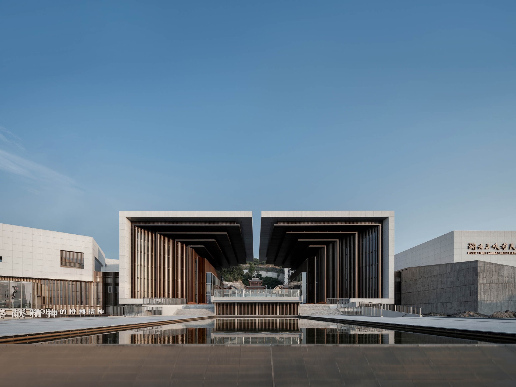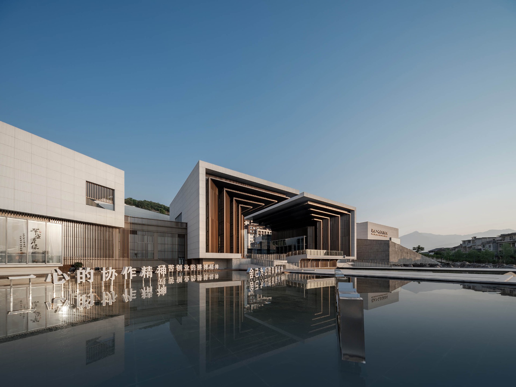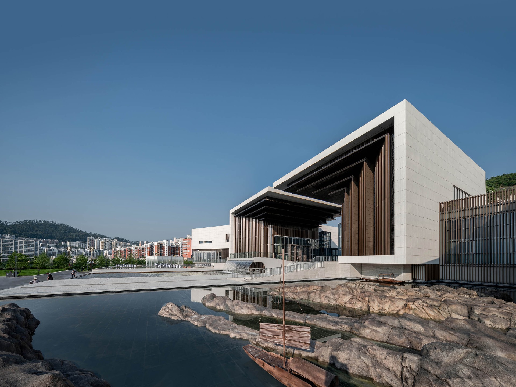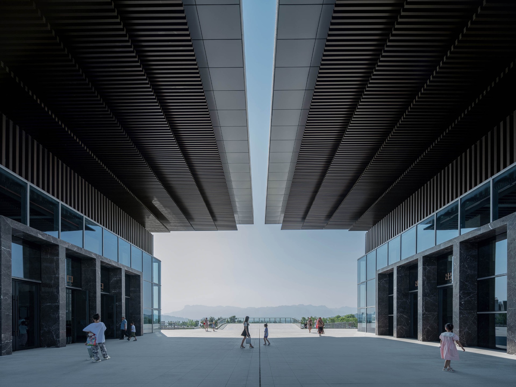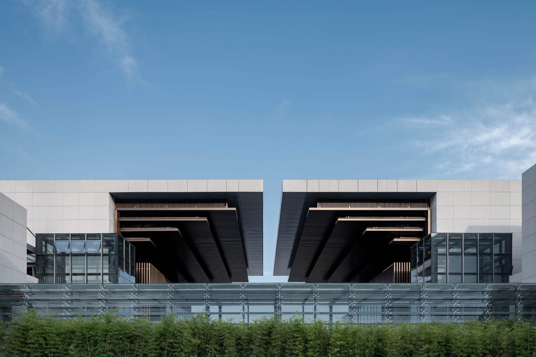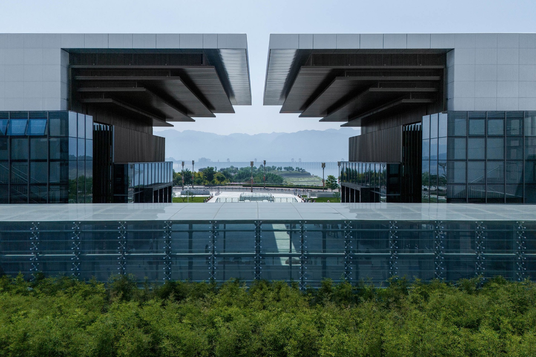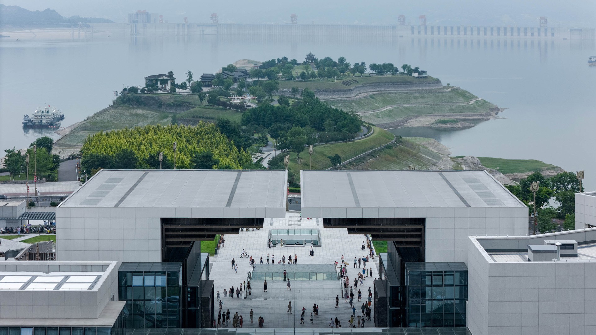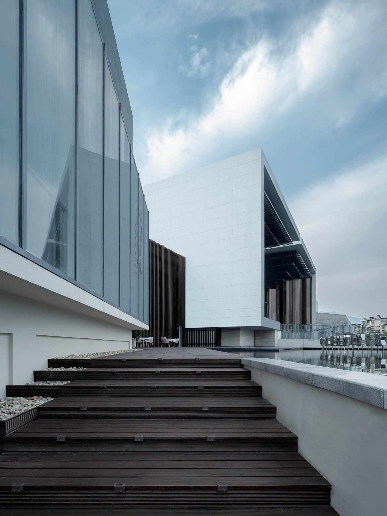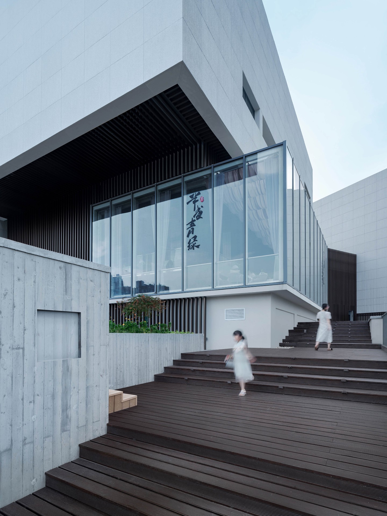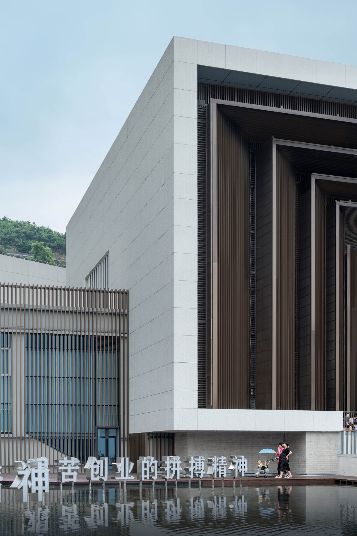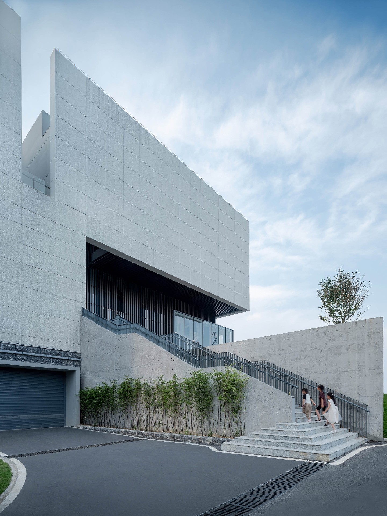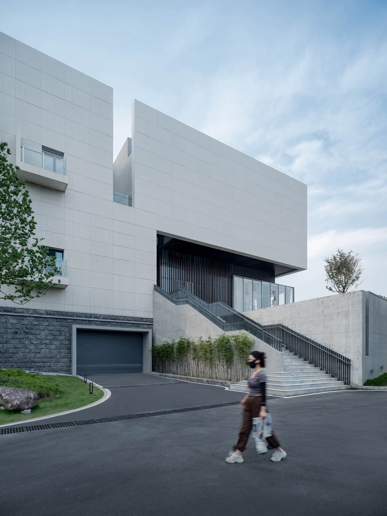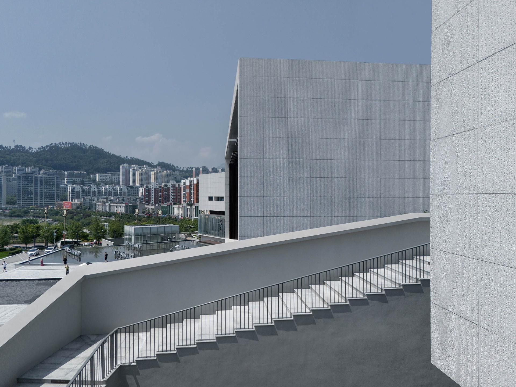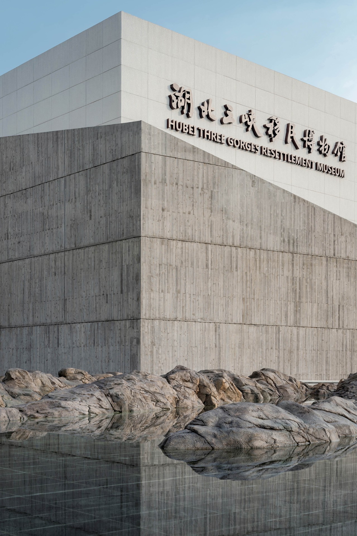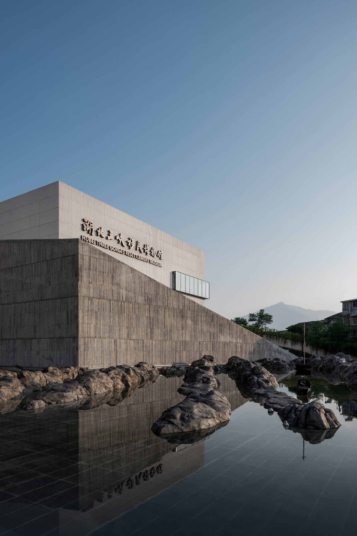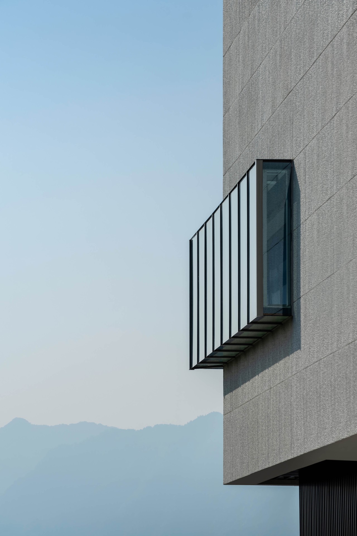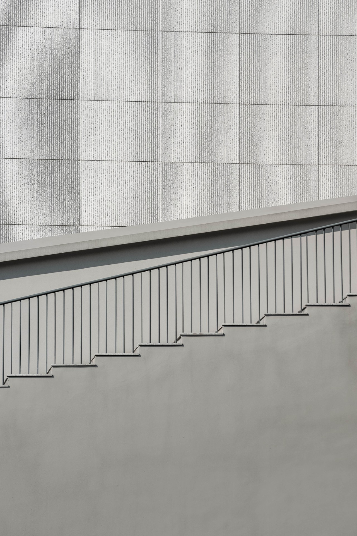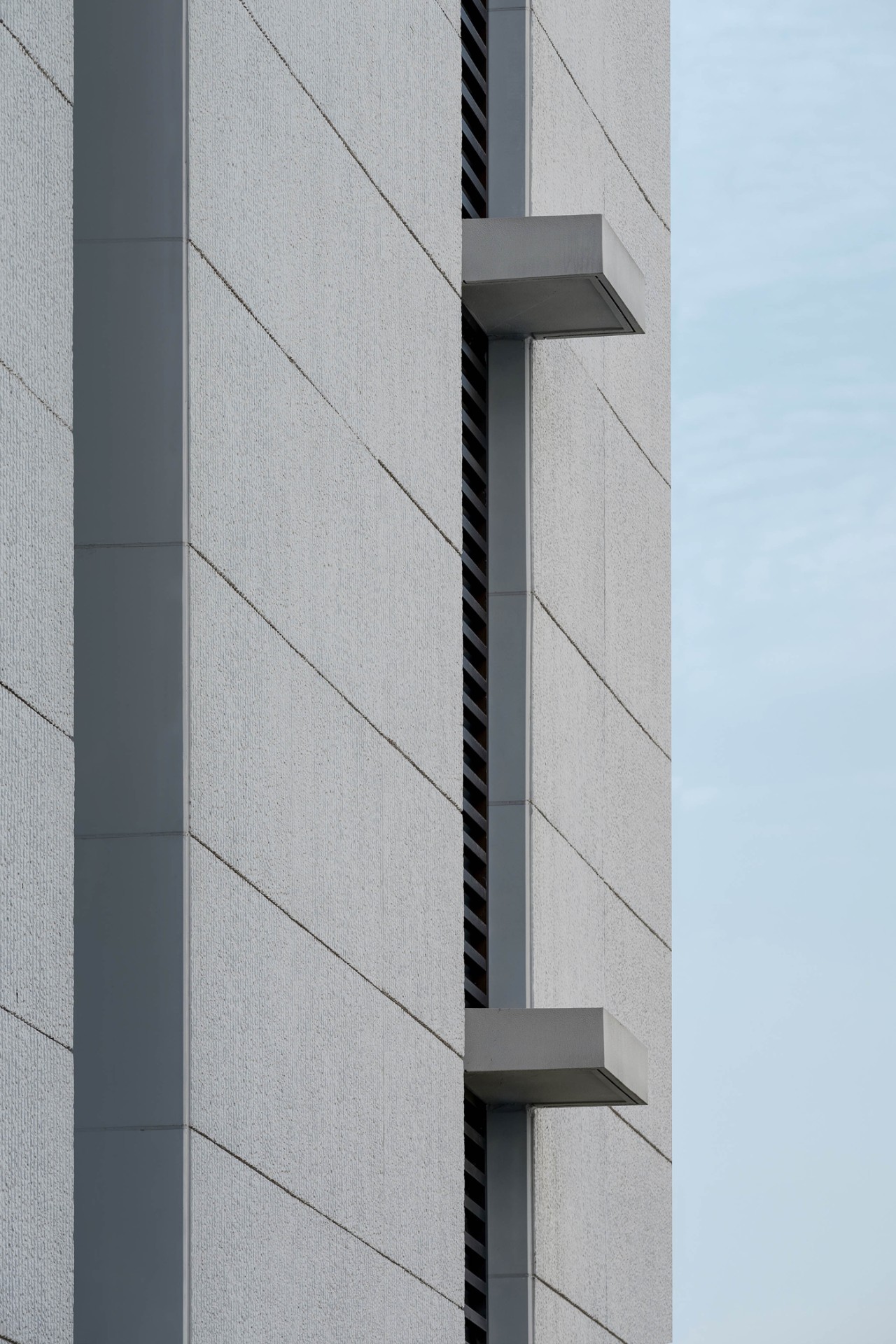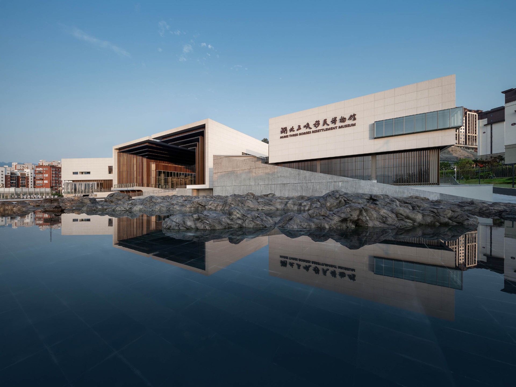Hubei Three Gorges Immigration Museum
Architectural Photography, 2024
Architectural Photography, 2024
The spiritual center of the building - "Three Gorges Gate". "Gate" as a space furniture that separates places indicates the end of one space interface and the opening of the next space interface in the daily experience of space. The door is usually located on the central axis of traditional buildings. The symmetrical buildings seen after opening the door also conform to the Chinese people's understanding and imagination of the classic spatial relationship of architecture. Starting from the concept of "gate", the architect left its outline and took its connotation, giving the building space and emotional dual meaning, and also provided an important reference for the shaping of the next step of the relationship between the building space blocks. The person who presided over the design and creation of the Hubei Three Gorges Immigration Museum was Professor Chu Dongzhu (then the vice dean of the School of Architecture and Urban Planning of Chongqing University, and now the general manager and chief architect of Chongqing Design Institute Co., Ltd.). At that time, while undertaking teaching and scientific research, Teacher Chu Dongzhu also actively participated in architectural design and urban design. Just as he named his studio Lab.C.[architecture], he hoped that this team of university teachers and students, which means "Living Architecture in Booming City & Countryside", could focus on the foundation and essence of "living" architecture in urban and rural development and revitalization - providing a space carrier that complements and evolves for different types of people and activities. Among them, the words "Living" and "Booming" are expressed in the present tense, which also emphasizes the architect's continuous attention to the contemporaneity, immediacy, and dynamism of human activity patterns and urban development and changes, as well as the relationship between the two.



